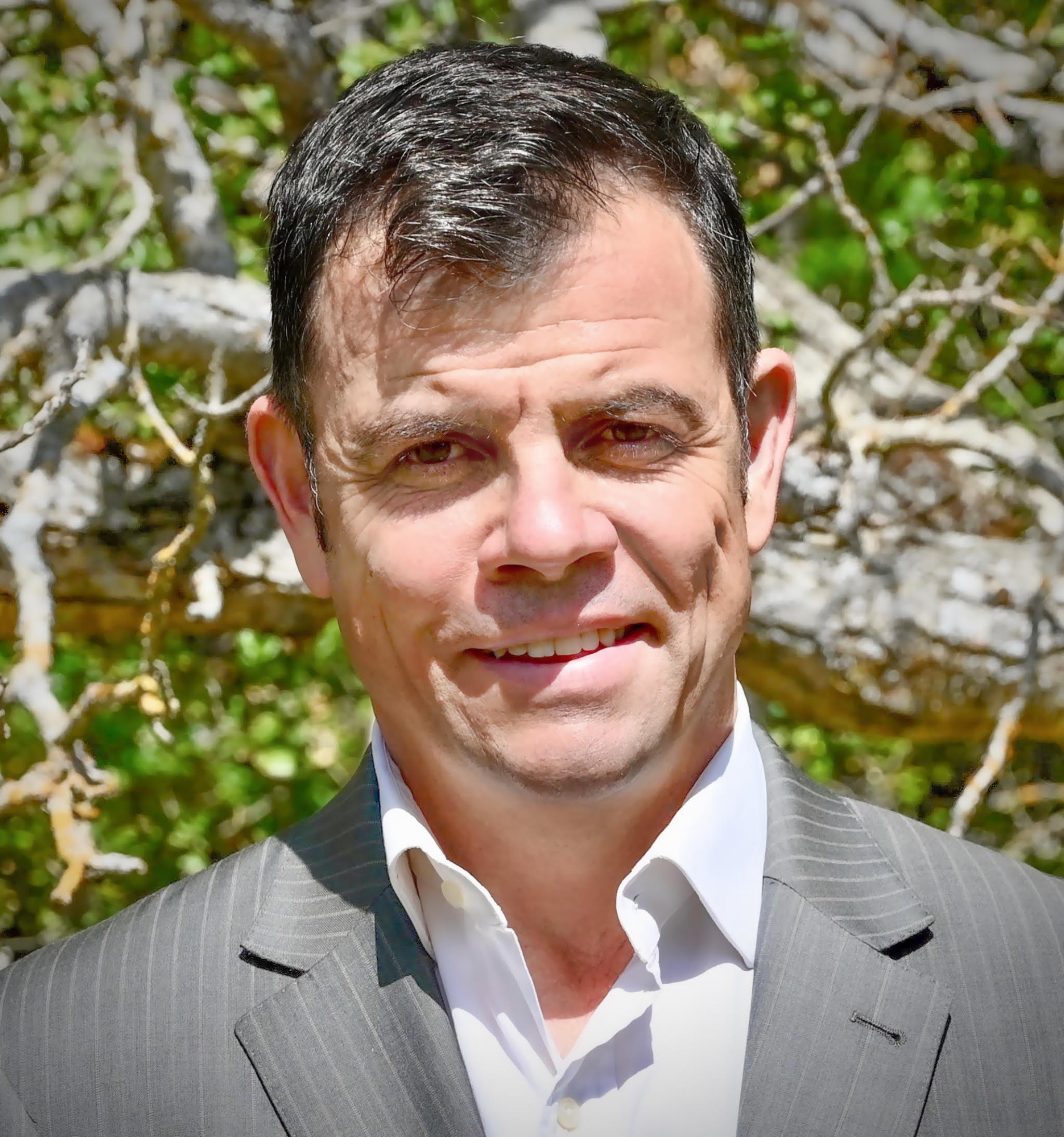


Listing Courtesy of:  MLSlistings Inc. / Willow Glen Office / Sheila Santwani - Contact: 510-305-4712
MLSlistings Inc. / Willow Glen Office / Sheila Santwani - Contact: 510-305-4712
 MLSlistings Inc. / Willow Glen Office / Sheila Santwani - Contact: 510-305-4712
MLSlistings Inc. / Willow Glen Office / Sheila Santwani - Contact: 510-305-4712 4540 Usona Road Mariposa, CA 95338
Active (2 Days)
$495,000
MLS #:
ML82009443
ML82009443
Lot Size
5 acres
5 acres
Type
Single-Family Home
Single-Family Home
Year Built
1977
1977
Style
Cabin
Cabin
School District
1563
1563
County
Mariposa County
Mariposa County
Listed By
Sheila Santwani, DRE #02030397, Willow Glen Office, Contact: 510-305-4712
Source
MLSlistings Inc.
Last checked Jun 5 2025 at 7:25 PM GMT+0000
MLSlistings Inc.
Last checked Jun 5 2025 at 7:25 PM GMT+0000
Bathroom Details
- Full Bathrooms: 2
- Half Bathroom: 1
Interior Features
- Electricity Hookup (220V)
- Inside
- Washer / Dryer
Kitchen
- 220 Volt Outlet
- Countertop - Laminate
- Microwave
- Oven Range - Electric
- Pantry
- Refrigerator
Lot Information
- Stream - Seasonal
Property Features
- Bbq Area
- Deck
- Fire Pit
- Fireplace: Wood Burning
- Foundation: Concrete Perimeter
Heating and Cooling
- Central Forced Air
- Electric
- Heat Pump
- Other
Flooring
- Wood
Exterior Features
- Roof: Composition
- Roof: Shingle
Utility Information
- Utilities: Individual Electric Meters, Water - Well
- Sewer: Existing Septic
- Energy: Ceiling Insulation, Walls Insulated
Garage
- Detached Garage
- Off-Site Parking
- Parking Area
- Workshop In Garage
Stories
- 2
Living Area
- 1,580 sqft
Additional Information: Willow Glen | 510-305-4712
Location
Estimated Monthly Mortgage Payment
*Based on Fixed Interest Rate withe a 30 year term, principal and interest only
Listing price
Down payment
%
Interest rate
%Mortgage calculator estimates are provided by Sereno Group and are intended for information use only. Your payments may be higher or lower and all loans are subject to credit approval.
Disclaimer: The data relating to real estate for sale on this website comes in part from the Broker Listing Exchange program of the MLSListings Inc.TM MLS system. Real estate listings held by brokerage firms other than the broker who owns this website are marked with the Internet Data Exchange icon and detailed information about them includes the names of the listing brokers and listing agents. Listing data updated every 30 minutes.
Properties with the icon(s) are courtesy of the MLSListings Inc.
icon(s) are courtesy of the MLSListings Inc.
Listing Data Copyright 2025 MLSListings Inc. All rights reserved. Information Deemed Reliable But Not Guaranteed.
Properties with the
 icon(s) are courtesy of the MLSListings Inc.
icon(s) are courtesy of the MLSListings Inc. Listing Data Copyright 2025 MLSListings Inc. All rights reserved. Information Deemed Reliable But Not Guaranteed.


Description