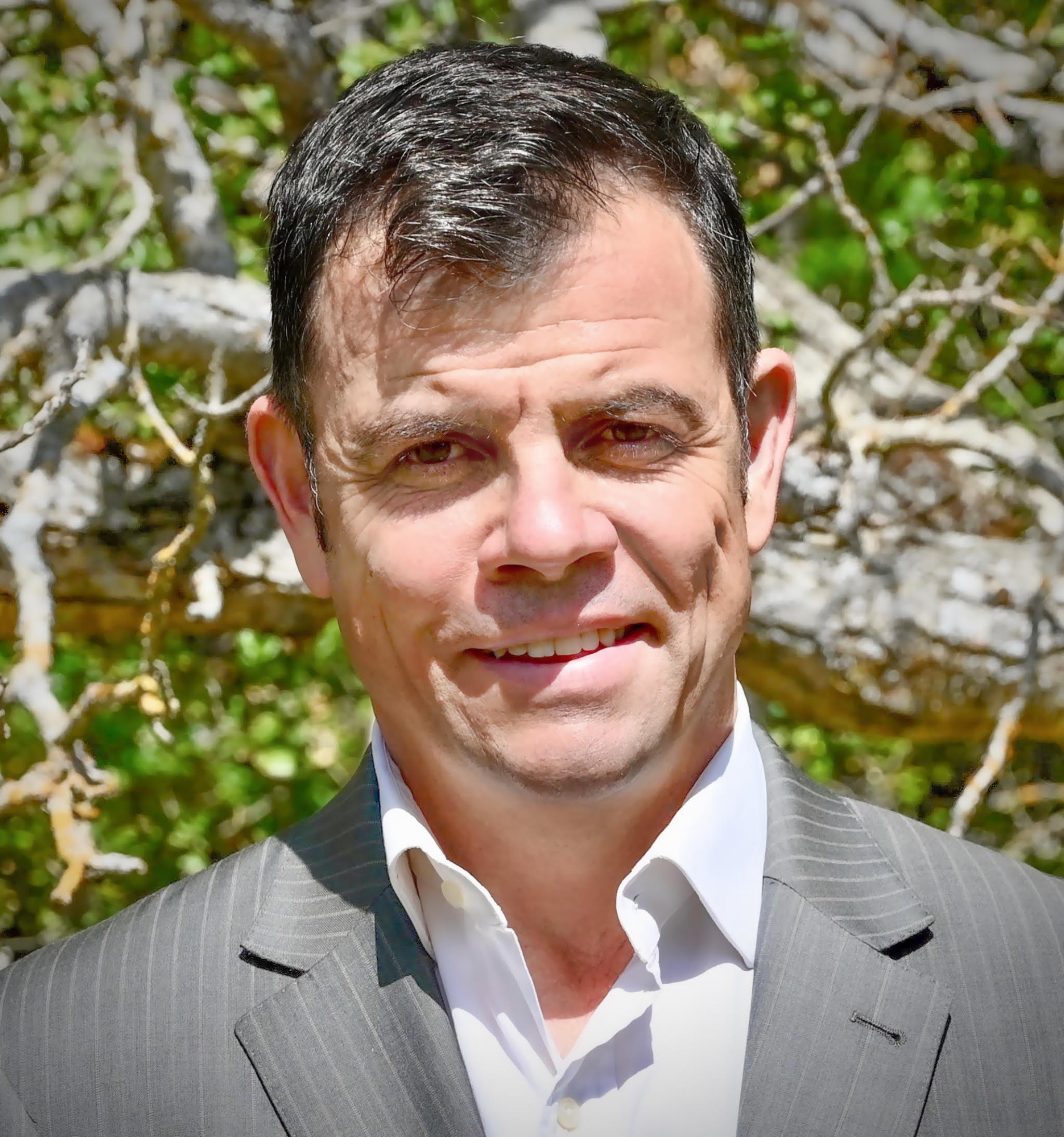


Listing Courtesy of:  MLSlistings Inc. / Willow Glen Office / Mark Dunne - Contact: 408-759-1441
MLSlistings Inc. / Willow Glen Office / Mark Dunne - Contact: 408-759-1441
 MLSlistings Inc. / Willow Glen Office / Mark Dunne - Contact: 408-759-1441
MLSlistings Inc. / Willow Glen Office / Mark Dunne - Contact: 408-759-1441 173 Valley Park Circle San Jose, CA 95139
Active (5 Days)
$849,000
MLS #:
ML82008860
ML82008860
Lot Size
2,058 SQFT
2,058 SQFT
Type
Townhouse
Townhouse
Year Built
1976
1976
Views
Golf Course, Neighborhood
Golf Course, Neighborhood
School District
480
480
County
Santa Clara County
Santa Clara County
Listed By
Mark Dunne, Willow Glen Office, Contact: 408-759-1441
Source
MLSlistings Inc.
Last checked Jun 2 2025 at 9:30 AM GMT+0000
MLSlistings Inc.
Last checked Jun 2 2025 at 9:30 AM GMT+0000
Bathroom Details
- Full Bathrooms: 3
Interior Features
- In Garage
Kitchen
- Countertop - Tile
- Dishwasher
- Oven - Electric
- Oven Range - Electric
- Pantry
- Refrigerator
Subdivision
- Santa Theresa Townhouse Corporation #2
Property Features
- Fireplace: Other
- Foundation: Concrete Perimeter
Heating and Cooling
- Central Forced Air - Gas
- Ceiling Fan
Pool Information
- Community Facility
Homeowners Association Information
- Dues: $570/MONTHLY
Flooring
- Carpet
- Hardwood
Exterior Features
- Roof: Composition
- Roof: Shingle
Utility Information
- Utilities: Public Utilities, Water - Public
- Sewer: Sewer - Public
Garage
- Attached Garage
- On Street
Stories
- 2
Living Area
- 1,674 sqft
Additional Information: Willow Glen | 408-759-1441
Location
Estimated Monthly Mortgage Payment
*Based on Fixed Interest Rate withe a 30 year term, principal and interest only
Listing price
Down payment
%
Interest rate
%Mortgage calculator estimates are provided by Sereno Group and are intended for information use only. Your payments may be higher or lower and all loans are subject to credit approval.
Disclaimer: The data relating to real estate for sale on this website comes in part from the Broker Listing Exchange program of the MLSListings Inc.TM MLS system. Real estate listings held by brokerage firms other than the broker who owns this website are marked with the Internet Data Exchange icon and detailed information about them includes the names of the listing brokers and listing agents. Listing data updated every 30 minutes.
Properties with the icon(s) are courtesy of the MLSListings Inc.
icon(s) are courtesy of the MLSListings Inc.
Listing Data Copyright 2025 MLSListings Inc. All rights reserved. Information Deemed Reliable But Not Guaranteed.
Properties with the
 icon(s) are courtesy of the MLSListings Inc.
icon(s) are courtesy of the MLSListings Inc. Listing Data Copyright 2025 MLSListings Inc. All rights reserved. Information Deemed Reliable But Not Guaranteed.


Description