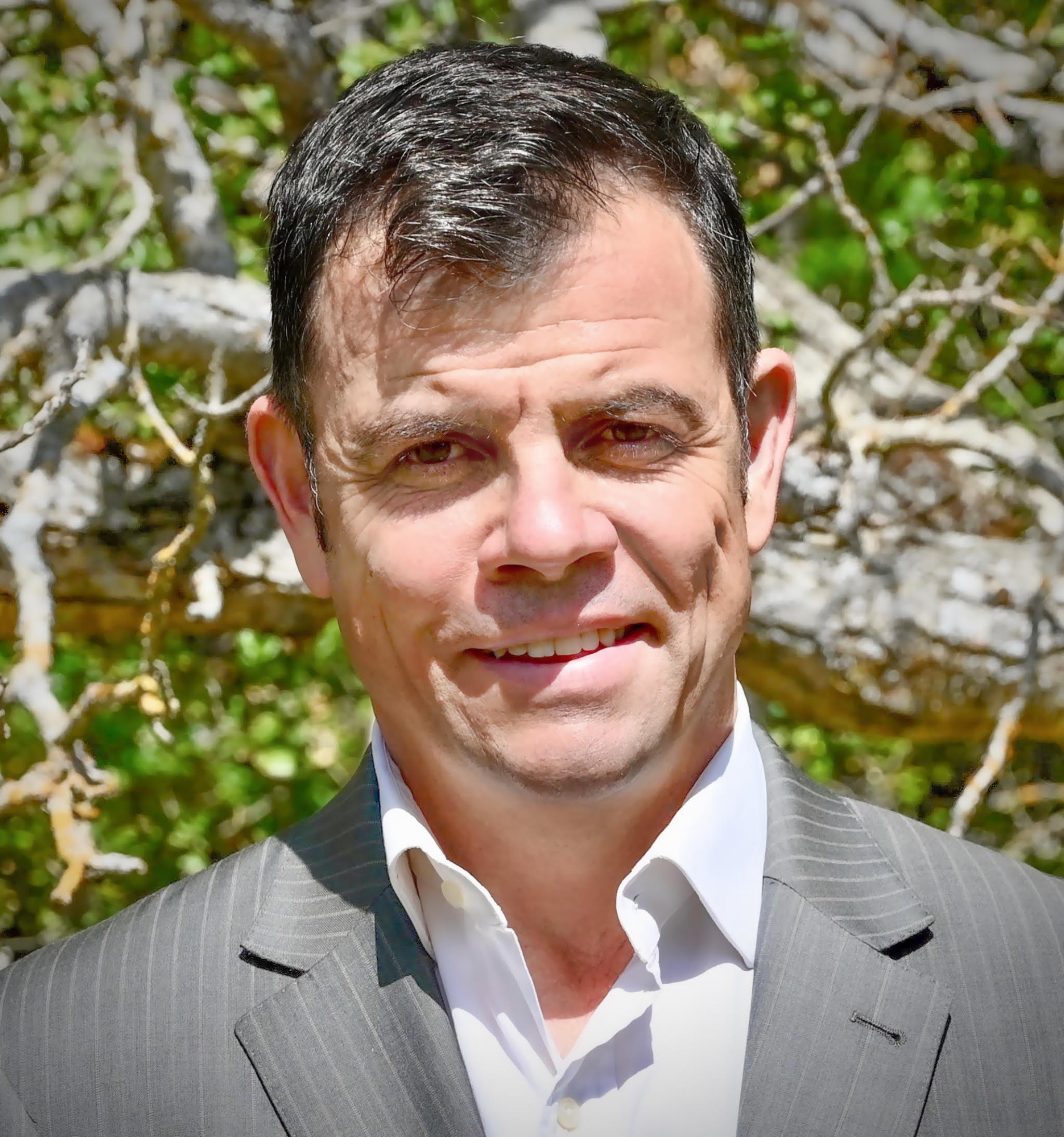
Listing Courtesy of:  MLSlistings Inc. / Morgan Hill / Chuck Robinson - Contact: 408-702-8469
MLSlistings Inc. / Morgan Hill / Chuck Robinson - Contact: 408-702-8469
 MLSlistings Inc. / Morgan Hill / Chuck Robinson - Contact: 408-702-8469
MLSlistings Inc. / Morgan Hill / Chuck Robinson - Contact: 408-702-8469 13345 Foothill Avenue San Martin, CA 95046
Sold (57 Days)
$2,312,500
MLS #:
ML81918168
ML81918168
Lot Size
1.36 acres
1.36 acres
Type
Single-Family Home
Single-Family Home
Year Built
2007
2007
Views
Hills, Mountains
Hills, Mountains
School District
480
480
County
Santa Clara County
Santa Clara County
Listed By
Chuck Robinson, DRE #01975601, Morgan Hill, Contact: 408-702-8469
Bought with
Roger Malech, DRE #00835463, Intero Real Estate Services
Roger Malech, DRE #00835463, Intero Real Estate Services
Source
MLSlistings Inc.
Last checked May 11 2025 at 12:38 PM GMT+0000
MLSlistings Inc.
Last checked May 11 2025 at 12:38 PM GMT+0000
Bathroom Details
- Full Bathrooms: 2
- Half Bathroom: 1
Interior Features
- Electricity Hookup (220V)
- In Utility Room
- Inside
- Washer / Dryer
Kitchen
- 220 Volt Outlet
- Countertop - Granite
- Dishwasher
- Exhaust Fan
- Garbage Disposal
- Hookups - Gas
- Hookups - Ice Maker
- Ice Maker
- Island
- Microwave
- Oven Range - Gas
- Pantry
- Refrigerator
Lot Information
- Grade - Level
- Views
- Vineyard
Property Features
- Fire Pit
- Outdoor Fireplace
- Outdoor Kitchen
- Sprinklers - Auto
- Storage Shed / Structure
- Fireplace: Outside
- Foundation: Raised
Heating and Cooling
- Central Forced Air - Gas
- Ceiling Fan
- Central Ac
Flooring
- Carpet
- Tile
Exterior Features
- Roof: Composition
Utility Information
- Utilities: Solar Panels - Lien, Water - Water Softener - Owned, Water - Well
- Sewer: Septic Standard
School Information
- Elementary School: San Martin/Gwinn Elementary
- Middle School: Martin Murphy Middle
- High School: Live Oak High
Garage
- Detached Garage
- Electric Car Hookup
- Electric Gate
- Gate / Door Opener
- Room for Oversized Vehicle
Stories
- 2
Living Area
- 3,374 sqft
Additional Information: Morgan Hill | 408-702-8469
Disclaimer: The data relating to real estate for sale on this website comes in part from the Broker Listing Exchange program of the MLSListings Inc.TM MLS system. Real estate listings held by brokerage firms other than the broker who owns this website are marked with the Internet Data Exchange icon and detailed information about them includes the names of the listing brokers and listing agents. Listing data updated every 30 minutes.
Properties with the icon(s) are courtesy of the MLSListings Inc.
icon(s) are courtesy of the MLSListings Inc.
Listing Data Copyright 2025 MLSListings Inc. All rights reserved. Information Deemed Reliable But Not Guaranteed.
Properties with the
 icon(s) are courtesy of the MLSListings Inc.
icon(s) are courtesy of the MLSListings Inc. Listing Data Copyright 2025 MLSListings Inc. All rights reserved. Information Deemed Reliable But Not Guaranteed.


